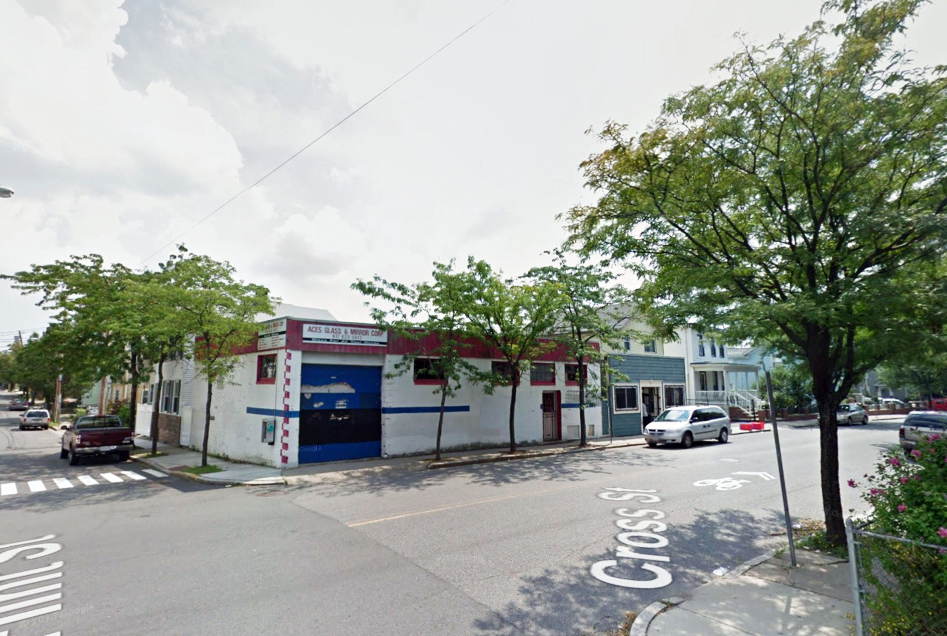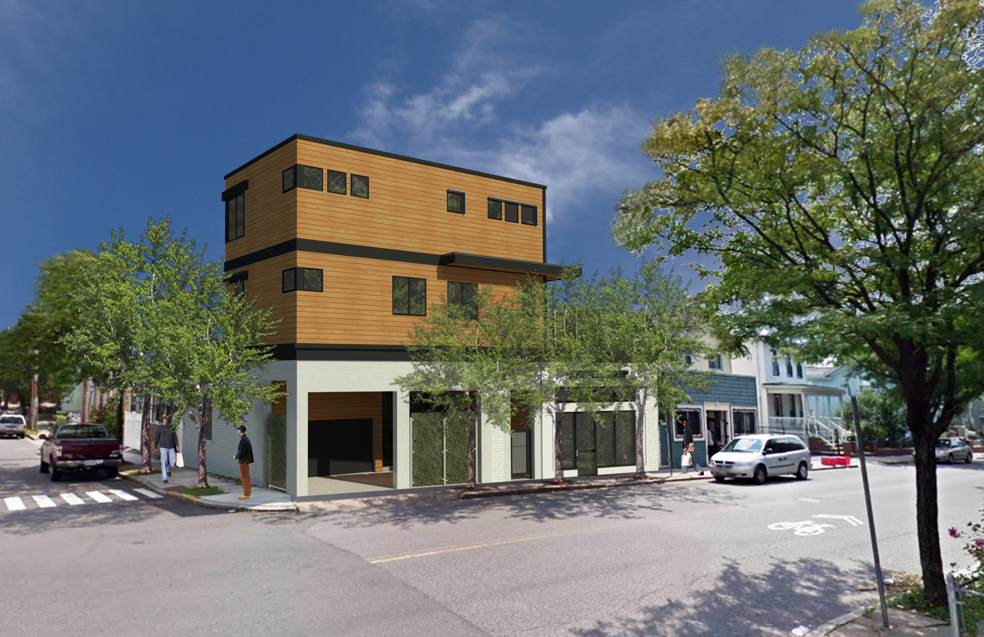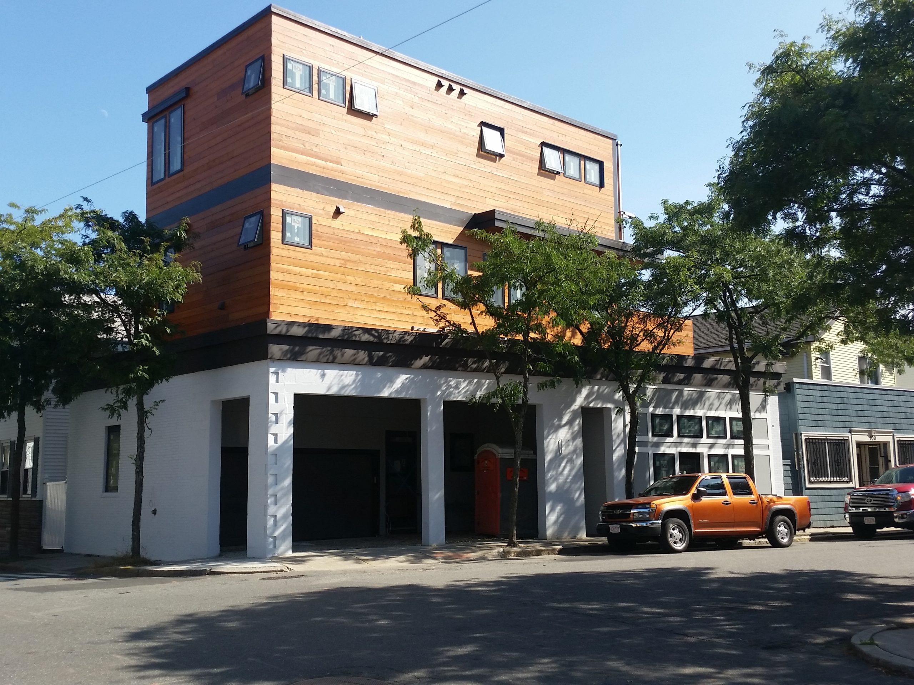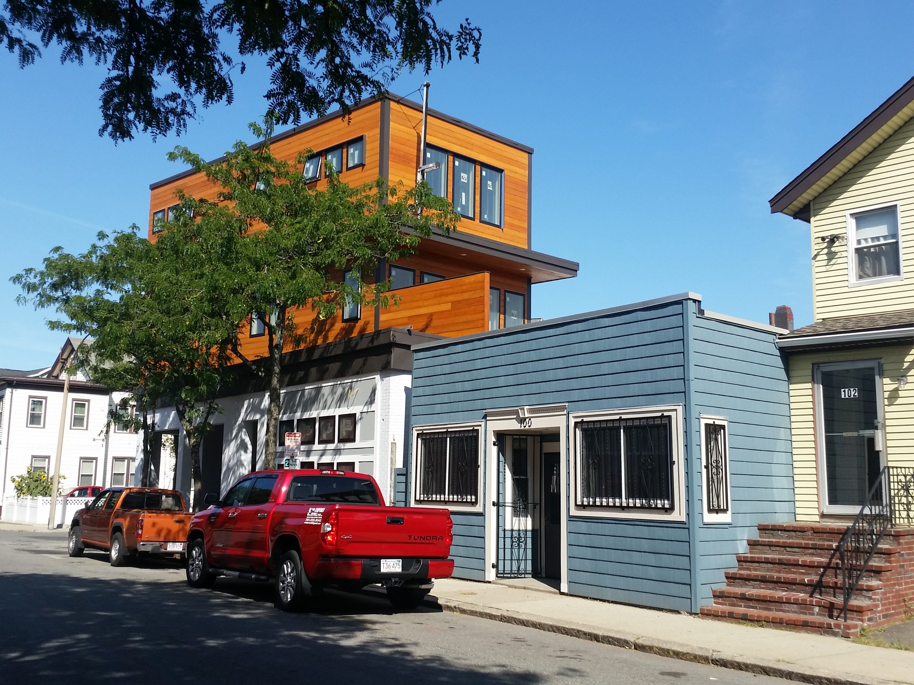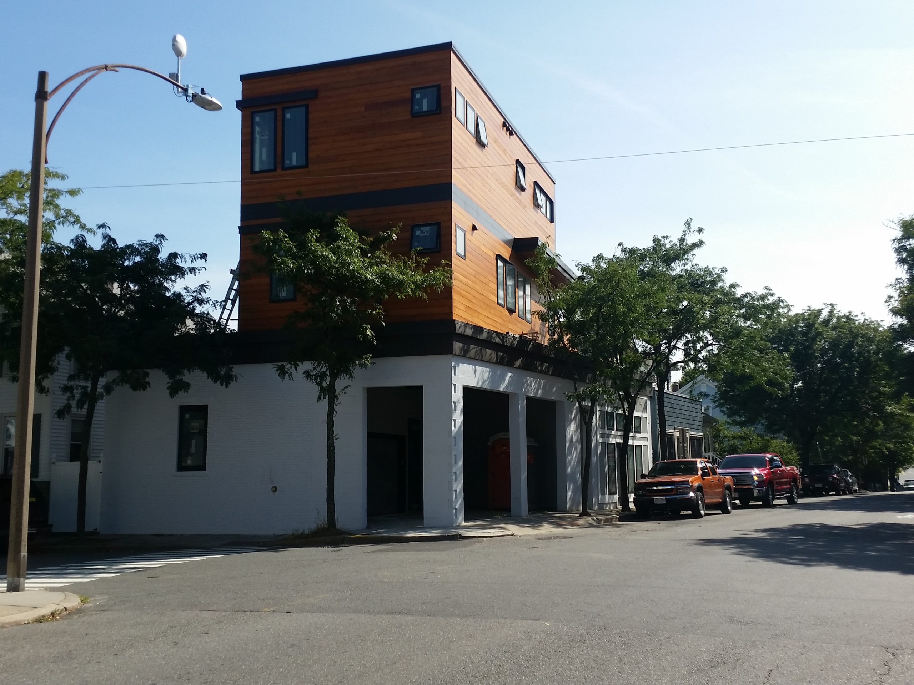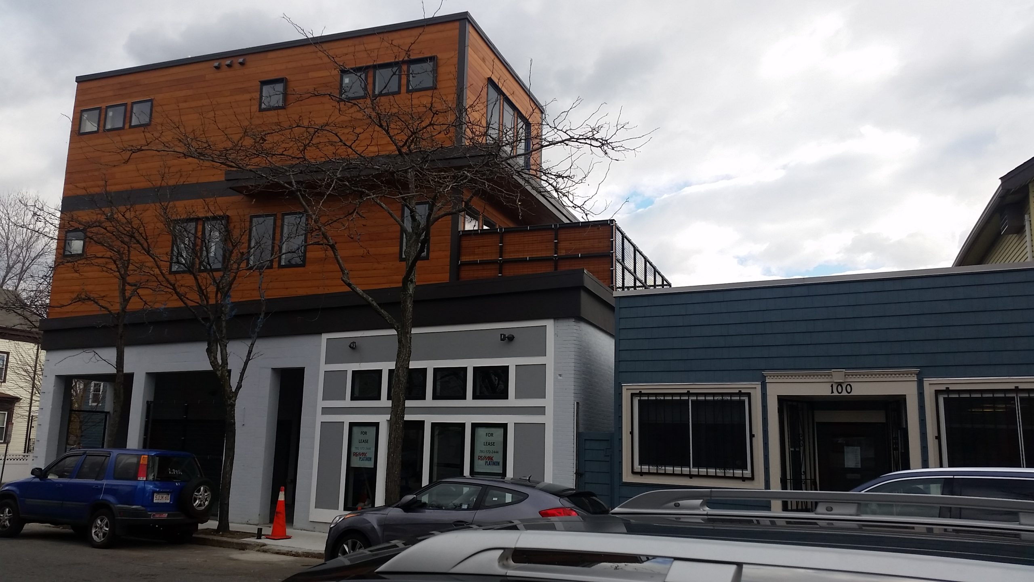96 Cross Street
96 Cross Street is comprised of a single-family structure over a 2-car garage and commercial space. In order to save the existing garage structure, this project navigated the Special Permit process. The contemporary style provides a unique focal point on the well traveled Cross Street. The carefully placed window allows for ample natural within the dwelling while providing maximum privacy to the occupants.
